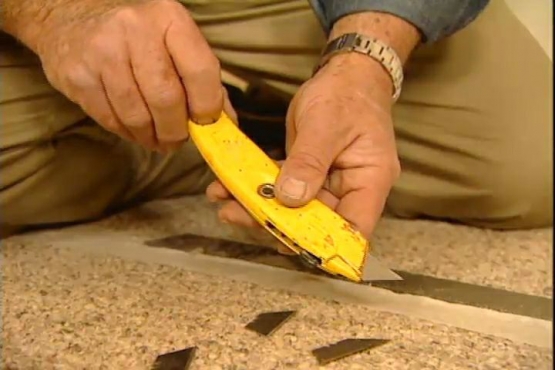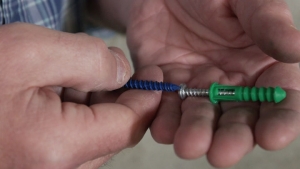RON – VO:
TODAY’S HOUSECALL TAKES ME TO CONCORD, CAPITAL OF NEW HAMPSHIRE… THE STATE WHICH EVERY FOUR YEARS HOLDS THE FIRST PRESIDENTIAL PRIMARY.
DESPITE ALL THE POLITICAL RANCOR, CONCORD OCCUPIES A PEACEFUL SETTING. IN OUTLYING COMMUNITIES LIKE THIS ONE, CALLED BOW, YOU CAN LIVE THE RURAL NEW ENGLAND DREAM. THAT’S WHAT CHRIS AND CHRISSY PETERS ARE DOING, WITH A LOG HOME ON THE WOODSY SHORE OF A SMALL LAKE.
BUT THE PANORAMIC PARADISE HAS A DOWNSIDE. ALONG WITH THE VIEW, COMES A CHILLY WINTERTIME WIND, WHICH PENETRATES THE HOUSE AT THIS DOOR, CAUSING DRAFTS.
SO WITH CHRIS AND CHRISSY SPENDING MUCH MORE ON HEATING THAN NEED BE, I’VE BLOWN INTO TOWN TO HELP THEM INSTALL AN ENERGY EFFICIENT STORM DOOR.
Ron:
Hi Chris and Chris, how are you? What a great house.
Chris:
Okay, come on out here, Ron, we’ll show you our deck.
Ron:
Oh, wow, look at this view. Is this gorgeous or what?
Chris:
Isn’t it beautifull?
Ron:
You guys probably leave this door open, don’t you, during the summer to take advantage of that.
Ron:
Well, here’s the storm door that I recommended for you. Ah, and I chose this for a couple of reasons. First of all, it’s clear from top to bottom. That allows you to showcase this beautiful oak door over here. And also I thought the color, the forest green is gonna go really nicely with the wood here. And there’s some more features about the door I’ll show you later on, but uh, this should go up pretty quickly, so if you guys are ready, I’ve got some tools over here. Let’s go ahead and get started, all right?
Christina:
Okay
Chris:
All right, sure.
Ron:
Right over here.
RON – VO:
TO PREP THE DOOR FOR AN INSTALLATION, CHRIS AND I MAKE IT LIGHTER BY REMOVING THE GLASS AND SCREEN PANELS.
Ron:
Here you go guys. Set that down here. Now Chris come down here with me, just grab this tab.
Chris:
Alright.
Ron:
Grab this tab. Pull this down.
RON –VO:
OUR NEXT STEP IS TO INSTALL WHAT’S CALLED A HINGE FRAME.
Ron:
This is called the hinge frame because the hinge is built right into this. So let’s put this right up on the door, on the edge right here.
RON – VO:
CHRIS AND CHRISSY ATTACH THE HINGE FRAME WITH SIX SCREWS. NOW YOU’LL NOTICE THAT THE FRAME IS LONGER THAN THE DOOR. THEY’RE MANUFACTURED LONG SO THAT THEY CAN BE CUT TO SIZE FOR EACH SPECIFIC DOORWAY.
Ron:
Excellent, okay.
RON – VO:
WE’RE GOING TO CUT THE HINGE FRAME TO FIT INSIDE THE DOOR JAMB. SO WE MEASURE THE JAMB ON THE SIDE WHERE THE HINGES WILL ATTACH.
Christina:
Seventy-six and five-eighths.
Ron:
Seventy-six and five-eigths. Okay Chrissy if you could hand me the tape measure. Now that was to this edge of the tape case, so now we have to add the width of the tape case. That’s marked right down here, that’s 3 &1/2 inches.
Ron:
So we add that to 76 and 5/8ths and we get 80 and 1/8th, believe me?
Christina:
I think so.
Ron:
Okay, come on over here.
RON – VO:
WE MARK THE CUT LINE ABOUT AN EIGHTH OF AN INCH SHORTER THAN OUR MEASUREMENT TO GIVE US SOME CLEARANCE THEN USE A HACK SAW TO MAKE THE CUT.
Ron:
Okay, there we go.
Christina:
Do you have any fillings left in your teeth, after that noise.
Ron:
Yeah, isn’t it awful.
Ron:
Now this is an adjustable door bottom. Just slip it right over the bottom edge of the door and then push it all the way up as far as you can. Later on, after we’ve gotten this door installed, we’re gonna pull this back down, in contact with the threshold and make a water tight seal here.
Ron:
There we go, now if you two will put this into the opening, and Chris, make sure that your side is tight up against the jamb, that frame piece that we put on there.
Chris:
Okay.
Ron:
Okay, and I’m gonna put just one screw in up here at the top, do you got it?
Chris:
Yeah.
(DRILLING NOISE)
RON – VO:
NEXT, WE CHECK THE DOOR FOR CLEARANCE, ‘CAUSE IT DON’T MEAN A THING IF IT AIN’T GOT THAT SWING.
Ron:
Looks pretty good, huh?
RON – VO:
NOW, WE CAN PUT IN THE REST OF THE SCREWS TO FASTEN THE HINGE FRAME TO THE JAMB. CHRISSY DRIVES IN THE SCREWS ON THE INTERIOR FLANGE
(DRILL SOUND)
Chris:
You’re doing so good, how about doing another one.
RON – VO:
…THEN CHRIS HANDLES THE ONES ON THE EXTERIOR. AND NO SOONER IS THE DOOR MOUNTED THAN…
(SOUND EFFECTS: THUNDER)
Christina:
Well, it’s a good thing we’re putting this storm door in, just in time for the storm.
Ron:
Yeah, it certainly is. Now, this is the top frame right here. Ah, and this is gonna go right up here on the top jamb, just like so. Okay, Chrissy, just close the door. All right, Chris, if you could climb up. Now and start with this screw right over here and just screw this right into the top jamb.
RON – VO:
CHRIS SCREWS THE TOP FRAME INTO PLACE, LEAVING ONE LAST SECTION TO INSTALL.
Ron:
Now, we need to measure for the latch frame, that’s the frame that’s on the latch side of the door as opposed to the hinge side, so the same thing, from the top of the threshold up to the bottom of that frame we put in earlier.
Christina:
Looks like eighty.
Ron:
Eighty? Okay.
RON – VO:
WE TRANSFER THAT MEASUREMENT TO THE LATCH FRAME, MARK IT WITH A UTILITY KNIFE, MAKE THE CUT, THEN ATTACH IT TO THE LATCH SIDE OF THE DOOR JAMB WITH THE SCREWS.
TO GIVE THE HINGE AND LATCH FRAMES A MORE FINISHED LOOK, THE DOOR KIT COMES WITH PLASTIC STRIPS DESIGNED TO CONCEAL THE SCREW HEADS.
SOT: DRILL SOUND
Ron:
Now, this is that expandable or adjustable bottom that we put on earlier.
Ron:
The nice part about it is we can move this down to make the door longer, move it up to make it shorter. And the way you use it is to close the door, simply push this down until it’s in contact with the threshold .
RON – VO:
THE SEAL ON THE DOOR BOTTOM KEEPS OUT DRAFTS AND WATER. WE ATTACH IT BY FIRST DRILLING PILOT HOLES, THEN DRIVING IN SMALL SHEET METAL SCREWS.
WITH OUR DOOR NOW SNUGLY IN PLACE, WE NEXT MOUNT THE DOOR CLOSER BRACKET TO THE TOP OF THE DOOR FRAME … THEN ATTACH THE CLOSER ITSELF … FIRST TO THE FRAME … THEN TO THE DOOR. .
SOT: DRILL SOUND
RON – VO:
FINALLY, CHRIS AND CHRISSY INSTALL THE HANDLE AND LATCH ASSEMBLY.
Christina:
Piece of cake.
Ron:
Well, we’ve got our door frame up, now we’re gonna have some fun. We’re gonna convert it, first of all, into a screen door, and that just means putting the screen panel up in that channel, dropping it in one down here, and voila!
Christina:
Easy.
Ron:
Got a full screen door.
Chris:
Very nice.
Ron:
When cold weather comes, and I don’t think it’ s very far away, you can convert this to a storm door, just by dropping in these panels. Just put one side in this track over here, one side in this track, push down on this, pull these little pins back up here, there’s your top section. Bottom section goes in just as easily, okay, just drop one side in this channel, one side in this channel, push it down, pins in here, like so. Now, you’ve got a full storm door.
Christina:
Can we use two pieces of glass on the bottom or on the top? Would that be…
Ron:
Sure, just drop this one down, now you’ve got glass down below, screen up above, or you can put both glass panels up and have screen down below.
Christina:
Nice.
Chris:
Yeah, that’s doggie proof.
Ron:
Not bad huh? Let’s turn it back into a storm door, you guys want to come on inside?
Chris:
Yes.
Ron:
Turned out very well, don’t you think?
Chris:
Yeah, very well.
RON – VO:
WELL, THESE TWO CHRIS’S SHOULD BE SNUG AND WARM IN THEIR RUSTIC NEW HAMPSHIRE HOME, NOW THAT THE MAJOR SOURCE OF COLD WINTER DRAFTS IS SEALED OFF. AS FOR ME, WELL I’M MORE OF A WARM WEATHER SCREEN DOOR GUY, SO COME SUMMER TIME, THE CHRIS’S JUST MIGHT HAVE A HOUSEGUEST TO HELP THEM ENJOY THOSE REFRESHING LAKE FRONT BREEZES.







