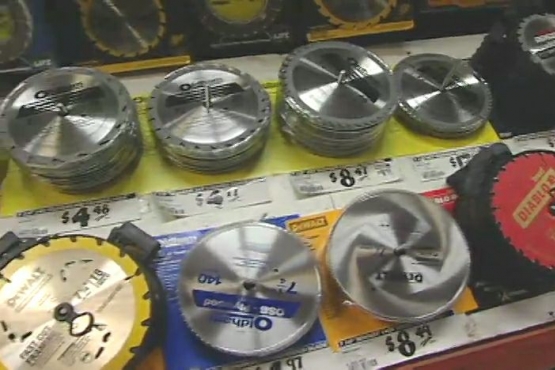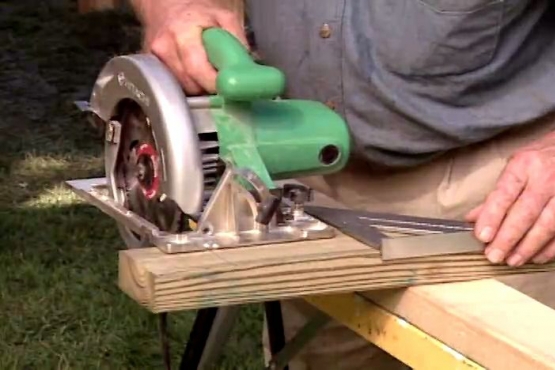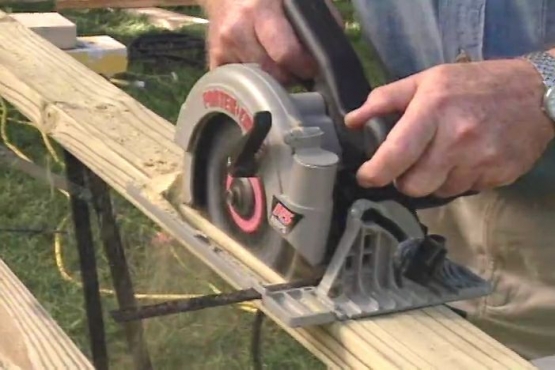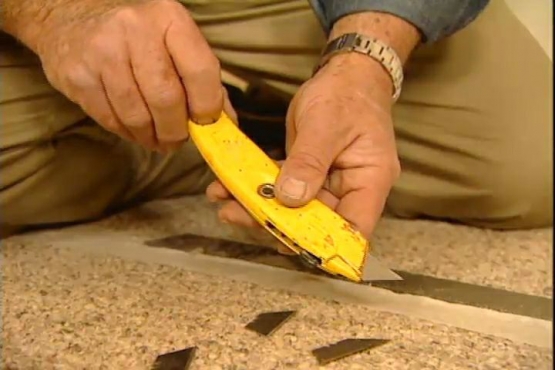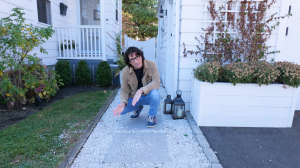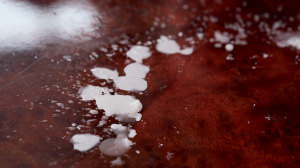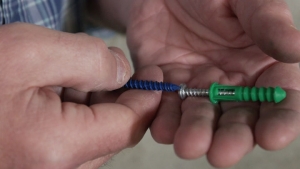RON HAZELTON:
Well it's moving day for me. Actually I'm not going to go anywhere, I just have to get everything cleared out of the shop because I'm going to put down a new floor. Now it's going to make the place look a lot better but the main reason I'm doing it is to keep it warmer in here.
I've already insulated between the rafters and installed my workshop garage heater up here. But this concrete slab gets really cold. So I'm going to do something about it. But first things first.
When I designed my shop, I put nearly everything on wheels. The main reason I did it was because I had limited space and I wanted to be able to easily reconfigure the place. Depending on the project I was doing and the machines I needed. Today though, all those wheels are going to make it a whole lot easier just to clear everything out.
[MUSIC]
Well I've gotten all my tools and machinery and benches out of here and swept the floor clean. The next step is to put down some sub flooring.
This is a product called Drycor. It's actually an engineered wood product made up of wood chips or flakes that are compressed under a whole lot of pressure using a waterproof glue. And then on the back side is a polyethylene moisture barrier.
Now it's really important when using this product to bring it inside at least 24 hours before installation so that it can acclimate to both temperature and humidity. The sub floor comes in 2-foot squares that interlock with each other using tongue in groove joinery.
No glue is required. Now this is called a floating floor system. It doesn't get attached to the concrete underneath. It just sits or floats on top. As a matter of fact, the entire floor will expand and contract with changes in humidity and temperature.
And that's why I'm putting these spaces around the edge. That will leave us a quarter inch gap here. I'll take these out when all the flooring is down. And that gap will allow the floor to move as it needs to. There are a few low spots in my garage floor.
You can see one right here. Notice the gap underneath the straight edge. I can adapt the flooring panels to irregularities like this by using these shims designed to fit right on the molded panel bottoms. If necessary, I can stack up to 4 of them on top of each other. A bit of masking tape helps hold them in place as I turn the panel over.
I'm at the end of the first row and here I'll need something less than a full panel. I just measure the space, set my fence to the same dimension and make the cut on my table saw. A hand held circular saw or jigsaw would also do the trick.
The cut piece drops right into place. However, I can't use a hammer and tapping block to pull up the joint. So I'll do it with this tool called a pinch bar. It slips into the gap next to the wall and hooks over the edge of the panel.
The opposite end is bent upward to form a striking surface. A few hammer blows and the job is done. I'm about to begin the second row and I've laid out a few panels here to make a point. And that is that I'm going to be staggering my joints.
Now these joints on the first row, I've outlined in blue tape so you can see them more easily. You notice the joints in the second row are going to fall in the center of the boards on the first row. Think of it this way:
This panel right here is going to lock this panel and this panel together and when I'm all finished, I'm going to have a much more stable floor. When I get to the doorway, it's time to do a different kind of trimming. I need to notch out a panel to fit around this corner.
The easiest way is to set the panel in place. Then use a straight edge or square to extend the wall lines onto the board. A jigsaw makes cutting out the notch quick and simple. This kind of sub floor would be ideal for finishing a basement where you might already be concerned about a low ceiling.
This raises the floor a very, very small amount. So what you're getting is a vapor barrier, a finished surface and insulating value, all from a product that's less than an inch thick.
Well I'm down to the last couple of pieces. You know the real beauty of a sub floor like this is how quickly it goes in. Well it looks pretty good, doesn't it? Now this would be an ideal sub floor for wood, carpet, vinyl or laminate.
But since this is my garage and workshop, I've got something else in mind. This is called G floor from Better Life Technologies. It's a garage floor covering that comes in 9 foot widths and simply rolls out. It lies perfectly flat and stays put without the need for adhesive.
In a couple of minutes, I transform the look and feel of the entire floor. For trimming, I use either a hook shaped utility knife blade, or a pair of scissors. Cutting the floor to fit, as I work my way around the edge of the room. To hold the seams tightly together, I apply double stick carpet tape to the back of the flooring.
However, I remove the protective liner from only one side. Because I want the tape to stick only to the covering and not to the underlayment. This leaves the floor covering free to expand and contract with changes in temperature and humidity.
Finally I get rid of any bubbles or ripples with a push broom. Working from the center to the edges. I love my new floor. It's tough, durable and good looking. And if I ever want to put the car back in here, fat chance of that, it's resistant to oil and gasoline.
Now it's not attached to anything, so I could take it out. Although I can't imagine why I'd ever want to do that. The whole floor is only about an inch thick but even that is going to give me some pretty good insulation value. And that is going to make the shop a whole lot more comfortable.
