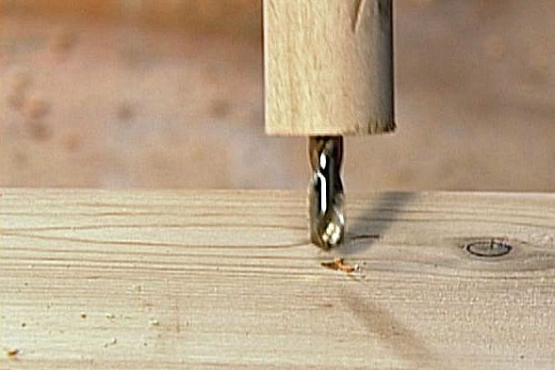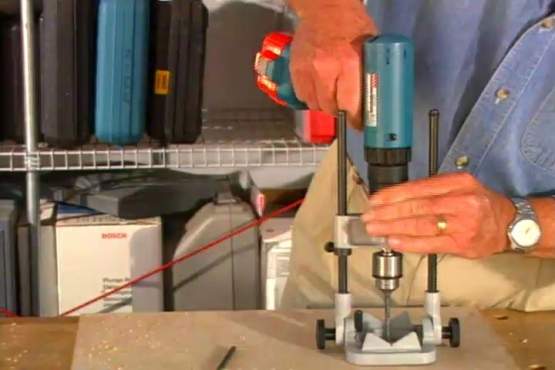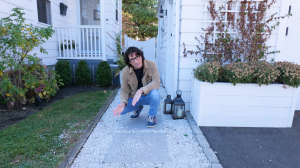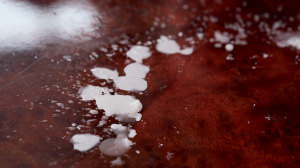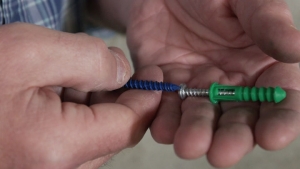How to Install a Steel Bulkhead Basement Door
Demolish That Rotten Wooden Basement Hatch and Replace It with an Efficient and Warranted Steel Bulkhead Basement Door
Replace a rotting wooden basement hatch door with a steel bulkhead basement door to keep out cold, moisture, and intruders and eliminate rotting wood that is a potential safety hazard and attraction to insects. Home improvement stores offer several sizes of steel bulkhead basement door kits that are warranted for as long as 5 years and meet building code requirements.
Read More
Remove Old Doors to Begin Steel Bulkhead Basement Door Project
Remove the old doors as the first task in installing a new steel bulkhead basement door. Use a combination of tools and don't be afraid to improvise in removing rusted nuts and bolts on the old basement hatch doors.

Eliminate Flashing to Prepare for the Steel Bulkhead Basement Door
Use a nail puller and hammer to detach the flashing from the wooden hatch frame and house siding. We originally thought we needed to preserve the old waterproof flashing, but this new steel bulkhead basement door provides its own.

Demolish Hatch Frame to Prepare for Steel Bulkhead Basement Door
Prepare for the steel bulkhead basement door with pry bars to remove the rotted wooden side frames of the hatch from the concrete foundation and the old doorway header from the side of the house. Clean up debris.

Position Foundation Plate for the Steel Basement Bulkhead Door
Position the foundation plate for the new steel basement bulkhead doors as the first part of the new installation. Mark holes for anchors. Pre-drill with hammer drill fitted with a carbide-tipped masonry bit.

Secure the Steel Bulkhead Basement Door Foundation Plate
Align the steel bulkhead basement door foundation plate with the pre-drilled holes in the concrete foundation. Hammer in masonry anchors into each hole to secure it.

Secure Steel Bulkhead Basement Door Side Plates
Place the steel bulkhead basement door's right side plate against the house and secure with screws. Attach the left side to the concrete foundation with more masonry anchors hammered through predrilled holes in plate.

Install the Door Frame for the Steel Bulkhead Basement Door
Position and attach the door frame for the steel bulkhead basement door. Ensure that everything is square and operates without binding before tightening the frame. Use self-tapping screws to secure the frame to the side panels.
Related Tips
Blog Articles
Have You Heard of Landscape Glue?
You love the rustic charm of a gravel walkway, but the constant scattering of stones across your lawn and patio can be a real headache. Whether it’s from pets, lawn mowers, or just foot traffic, it seems impossible to keep those stones in place. Sound familiar? Well, Brian shows us a simple DIY method using landscape glue to keep your gravel path looking pristine and, more importantly, in place.
How to Remove Candle Wax Drips: Two Effective Methods
Candles create a warm and inviting atmosphere, but those pesky wax drips can be a real headache. Luckily, Brian shows us a couple of effective methods to tackle this issue, and they involve two very different temperatures: hot and cold. Here, we'll explore two effective methods: one using cold and the other using heat.
Guide to Hanging on Masonry Walls
Ever wondered how to hang that picture frame or shelf on a brick or concrete wall? It can seem daunting, but with the right tools and techniques, it's a straightforward DIY project. This guide breaks down two common methods: using concrete screws and using anchors, making it easy for you to tackle your next hanging project.
