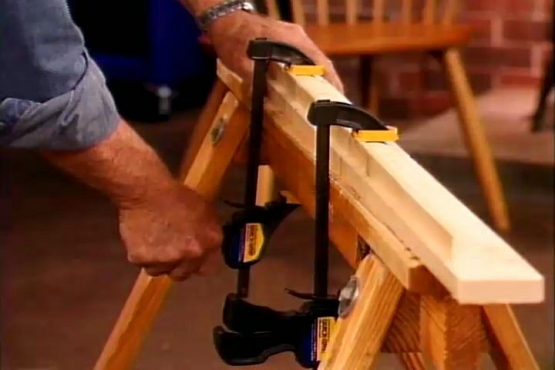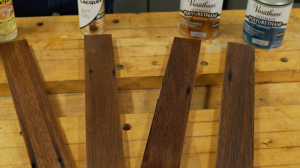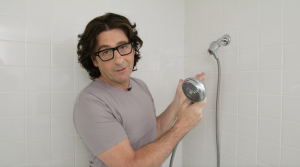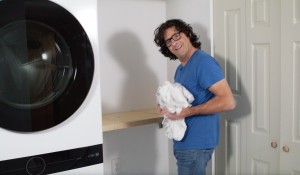RON HAZELTON:
Now if you're thinking of turning your basement into a family room, home theater, craft center or any other living space, this project is for you. We began refinishing our basement last week by taking out the old ceiling, walls and flooring, putting in a draining system to keep things dry, putting up new walls designed just for basements and installing larger, brighter windows and wells.
Now we're ready to move on to the ceiling and floor. New lighting is an important part of this project and the time to run the wiring for that is now, before the ceiling itself goes up. Because the overhead is a maze of pipes, electrical boxes, ductwork and more, this will be a suspended ceiling. That is, it will hang from the joist.
We begin by installing crown molding around the walls at ceiling height. The molding will provide a ledge of sorts that will support the perimeter of the ceiling. Next, hangers are installed at three- to four-foot intervals by screwing them in, using a drill equipped with an inexpensive hanger driver.
Short sections of wire are threaded through the hanger eyes, and then the wire is wrapped around itself several times. Now, the main beams can be hung or suspended from the wires
[SOT]
Shorter sections called cross T's are now snapped into place, forming a gridwork of two by two foot openings across the entire ceiling. Now, two foot square acoustic tiles are set into the gridwork. Unlike typical cellulose tiles, these are made using a non-organic mineral fiber and have an antimicrobial coating to resist mold and mildew growth.
They're also more rigid than conventional ceiling tiles, guaranteed not to sag. Some ceiling tiles will house recessed lighting fixtures. The openings are first drawn with a compass, then cut out using a standard drywall saw.
The tile is then set into the framework, electrical wires installed earlier, are connected to the fixture. Then the light canister is dropped through the opening and the housing is secured to the gridwork.
Finally, the bulb's installed and the canister is pushed back up through the opening and snapped on to the housing. In addition to dimmable, recessed mood lighting, the room will also have energy-efficient fluorescent task lighting. These fixtures replace an entire ceiling tile and fit exactly into the two-foot-square openings in the grid.
The fluorescent tubes themselves are U-shaped and concealed behind a diffuser panel. The wires for all the lights are run to a box into which several switches will be installed. As soon as the lighting is finished, the electricians pull the wires for the receptacles and install the outlets.
Now it's time for some trim and finish work. Baseboards, door casings, and a decorative column rack, all of which look convincingly like wood but are actually made of thermal plastic resins. Our room is truly taking shape.
Now, for the finishing touch, the floor. You may remember the old flooring was carpet, laid directly on concrete and more than once, it got a real soaking down here.
Well, the ground water problem has been eliminated with the draining system we put in last week. However, there's always the prospect of a basement flood from a plumbing leak or the possibility of water vapor migrating through the concrete floor.
With that in mind, the flooring we'll be putting down, looks and feels like wood, but it is actually solid PVC, 100 percent waterproof. It has a honeycomb design that makes it very strong, and at the same time, creates an air space that insulates the floor.
This type of flooring is also available as tile or carpet, both waterproof. Now this is a floating floor system. That means it floats on this polyethylene pad which cushions the floor, and acts as a moisture barrier.
The flooring itself requires no nails or glue. Each plank interlocks with the next and can be tapped into final position, using a block to protect the edges. [BANGING SOUNDS] End pieces are cut to length, using a power miter saw and carbide blade.
Cutouts like this can be made with a jigsaw. The pad is laid down, one strip at a time as the work progresses around the room. Quarter round or shoe molding is used to trim out the edges. Like the baseboard, this is not wood but thermal plastic resin.
As for that column wrap we put up earlier, well, this split collar base adds a nice finishing touch. That's it. My finished basement is — finished. Larry Jenesky, the owner of Basement Finishing Systems, drops by to take a look and make a final point.
I mean I knew this was gonna turn out nicely, but I didn't know it was gonna turn out this nicely.
LARRY JENESKY:
I knew [LAUGHS]. Yeah. Basements are different than other environments in that they're gonna be damp, they're gonna be wet at times and, you know, the question that we ask — have to ask ourselves is, when we do a project like this, how long do we want it to last? And if the answer is, we want it to last forever or as long as the house stands without having to remodel it 'cause it's ruined, well, then we need to use different materials like we've done here.
And you can use different materials, not wood and not drywall and still have it look fantastic.
[SOUND CUT]
RON HAZELTON:
This story began with a basement that looked like this. The transformation has been a bit well, magical.
[SOUND CUT]
CHILD:
Happy ever after, the end.
RON HAZELTON:
The end and you know what? There's a very happy ending to this basement refinishing story too. Do you like the way the room turned out?
CHILD:
Yes.
RON HAZELTON:
What's your favorite part?
CHILD:
All of them.
RON HAZELTON:
All of them. [LAUGHS] Okay.








