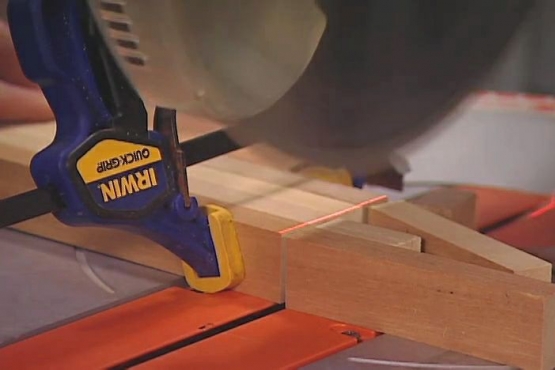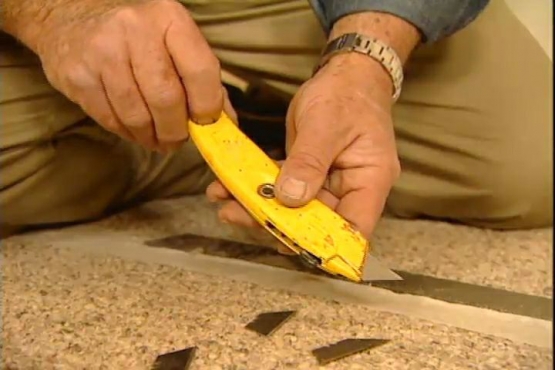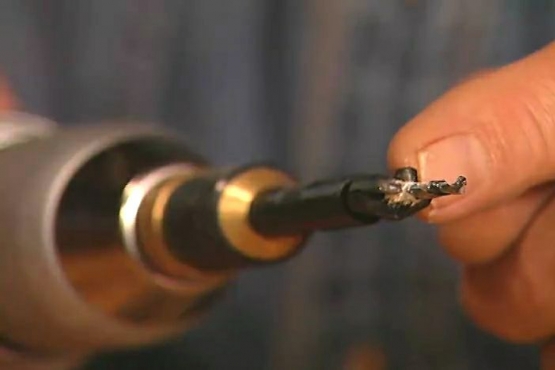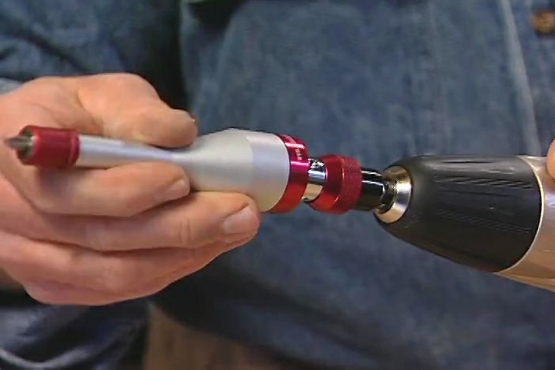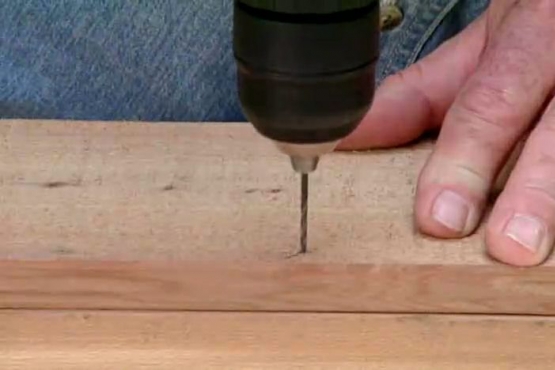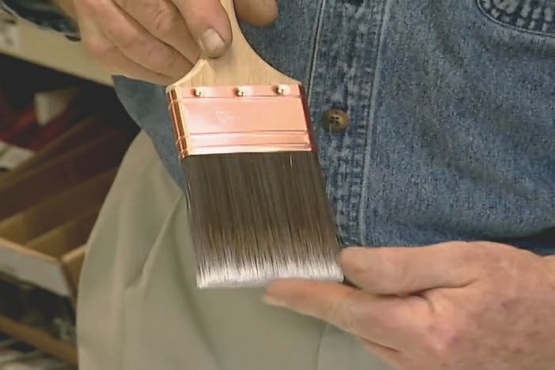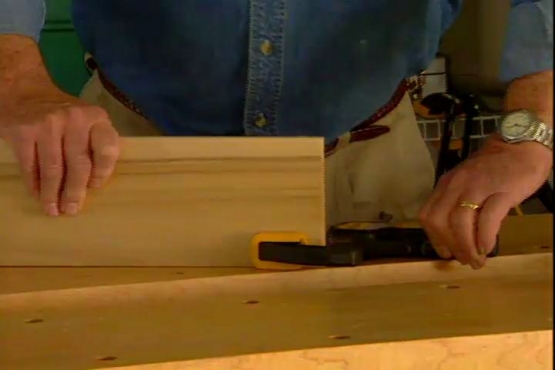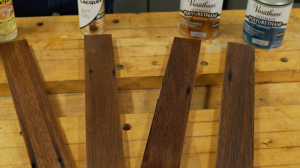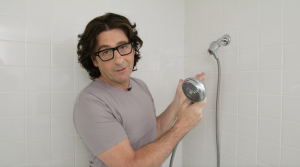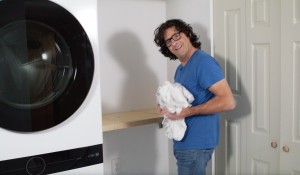How to Build a Play House for Children
Build an outdoor child's playhouse with basic building materials and create a space for your children that they can call their very own.
Capture the playhouse that lives in your child's imagination and make it a reality. With a little bit of planning and the proper tools, you can design, build, and decorate a playhouse that will stand up to the wear and tear that your kids will inflict upon it, as well as the weather. Using a few basic building techniques, your child's playhouse can be fun, functional, and structurally sound.
Read More
Build the Floor Frame
After you have decided on a size, location, and layout, it is time to cut and attach pressure treated joists to form a frame for the floor. Use nails to hold the frame pieces together. Stakes can be set into the ground to mark the corners, because you will need to set the completed frame aside for a bit in order to complete the next step.

Level the Foundation
Use sand and flat paving stones to construct a level foundation for the joists to sit on. Make sure you use a level to ensure that the pavers are all at the same height. A length of string can also be used to help you complete this step. It is important that additional sand and pavers are set into any low spots so that the frame of the playhouse won't settle later.

Install Porch Posts
Clamp the first post into place against the outside joist, and then use a post level to make sure it is standing up straight and not leaning. Once you are confident that it is where you want it, drill a hole through the joist and the post, and then secure it with a bolt, washer, and nut. Repeat this step for all 4 posts. Make sure you use galvanized nuts and bolts so that they don't deteriorate in the weather.

A tip on Flooring Installation
Tack a strip of roofing felt between the floor boards and joists to eliminate squeaks and to add an extra measure of weatherproofing to your project. The felt will prevent the wood from rubbing and the result is a much quieter floor. You can use staples to tack down the felt.

Install the Floor Boards
Start with any floor boards that need to be notched or trimmed to fit around posts. You can use a jig saw to cut the notches. Once those are in place, you can install the rest of your floor using galvanized screws. Pressure treated decking works great for the floor of an outdoor child's playhouse.

Frame the Walls
Nail together the basic structure of each wall on a flat surface, one at a time. As the walls are completed, screw them into place through the bottom plate and into the floor. Make sure that each wall is also nailed or screwed into the adjoining wall at each corner. The walls may seem a bit rickety at this point, but they will tighten up in the next step.

Install the sheeting
For this project, Ron is using T-111 siding. Each piece should be cut to the proper size and set in place over the outside of the wall studs. Use a nail gun to secure the sheeting to the wall, keeping about 16 inches between each nail. As you secure the sheeting to the frame, you will notice that the house becomes much more stable and that the wall doesn't wiggle, shake or move.

Construct and Install Roof Joists
The easiest way to build the roof trusses and attach the gussets is to layout a simple jig on the floor of the house. It can be quickly removed when the project is complete. Once you have the trusses constructed, you will need to set them into place and secure them through the bottom of the eave with a screw. Like the walls, they will become much more secure once the sheeting is put into place.

Install the Roof
After the trusses are all in place, install the roof sheeting the same way that you did the walls. After the sheeting is in place, install a strip of aluminum drip edge to prevent water from seeping into the sheeting. Once that is in place, roll out the roofing felt starting at the bottom edge and work your way up. It can be fastened down with staples. Lay the shingles over the top of the felt, again starting at the bottom, to complete the roof. Your playhouse is now sealed up tight against any rain, snow, wind or other weather that may come your way.

Set Windows into Place
Windows can be installed from the outside of the house and fastened directly against the exterior wall. Make sure you seal the flange between the wall and the window with caulk, and then secure the window to the house by driving roofing nails through the nailing flange and into the frame of the playhouse. Once the window is secure, it can be trimmed with a 1x4 frame to make it look finished.

Build a Railing for the Porch
You can use a pre-fabricated railing system that should be available at most home improvement stores. Glue the balusters into place, and then secure them with finish nails for added stability. Once the rail is constructed, it can be set into place and secured to the porch posts that were installed in Step 3.

Add Your Own Finishing Touches
The personal touches that can be added to a playhouse like this don't know any limit. Custom pieces, decorations, or themes can be added to accommodate the flavors and styles of any child for a backyard playground that is truly custom and fun. This is a great step to let the kids participate in, and they may get just as much value out of helping as they will out of playing in the completed project.
Related Tips
Blog Articles
How to Protect Unfinished Wood
Many people are unsure how to protect unfinished wood. Perhaps you've bought a used piece of furniture, sanded it down, and revealed its beautiful wood grain. Now, you want to preserve its natural beauty without painting it. What should you use? In this blog post, we’ll guide you through your options to help protect and showcase your wood piece.
Reasons You Should Replace Your Shower Head
Brian had some guests over – and when they left, he discovered that the shower head was broken. In this video, he will show you how easy it is to replace a showerhead. Whether you're upgrading from a basic plastic model to a sleek stainless steel version, or simply need to fix a broken one, the process is easy.
A Space-Saving Laundry Hack
Are you tired of cramped laundry areas and limited workspace? If you have a small space, we have a big solution for you! This DIY project is perfect to maximize your space and create a functional laundry area. Using a folding shelf bracket, you can easily create a countertop that folds up when not in use, saving valuable space. What’s the best part of a folding laundry shelf? You can customize it to fit your unique style and needs.
